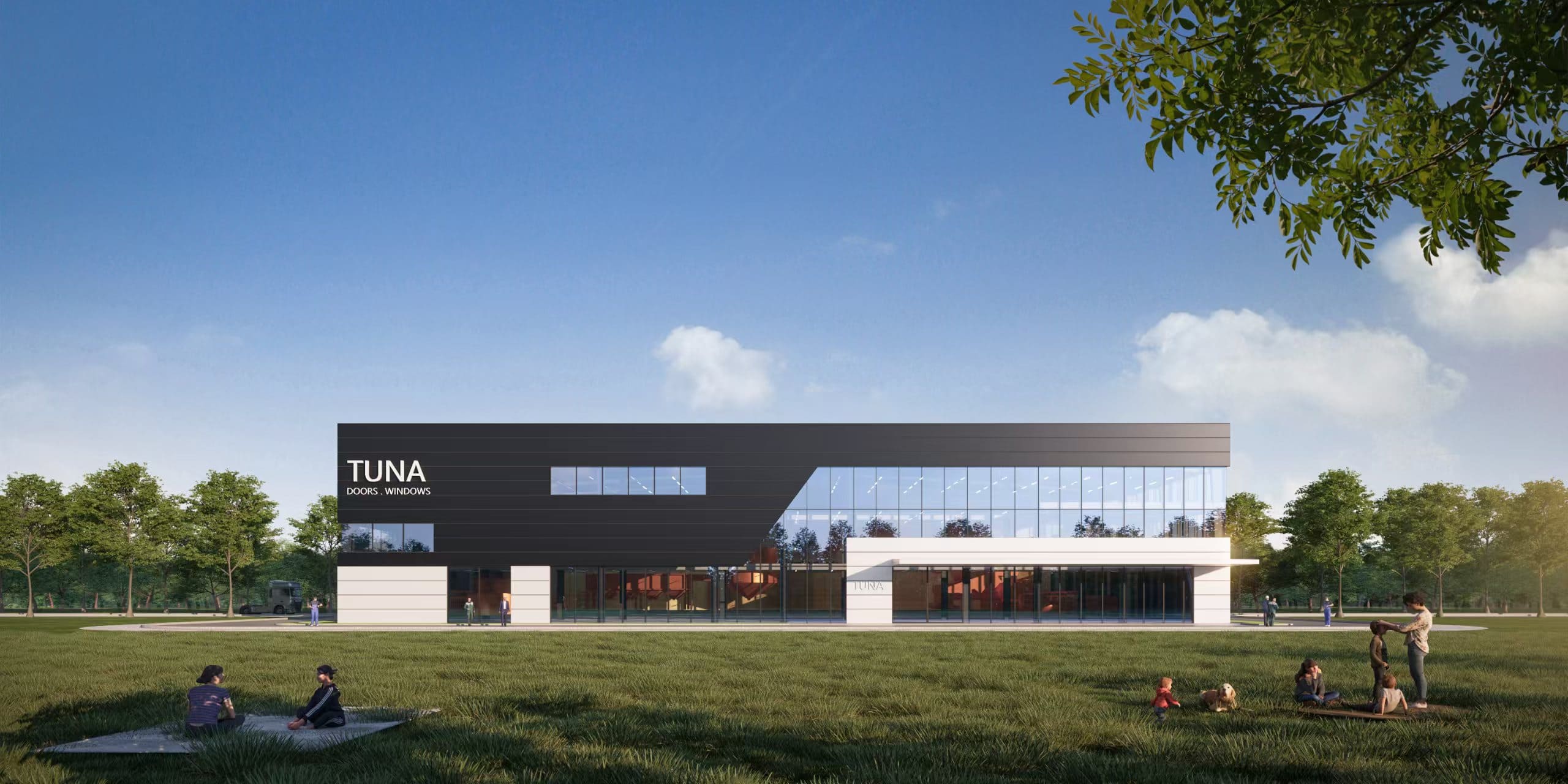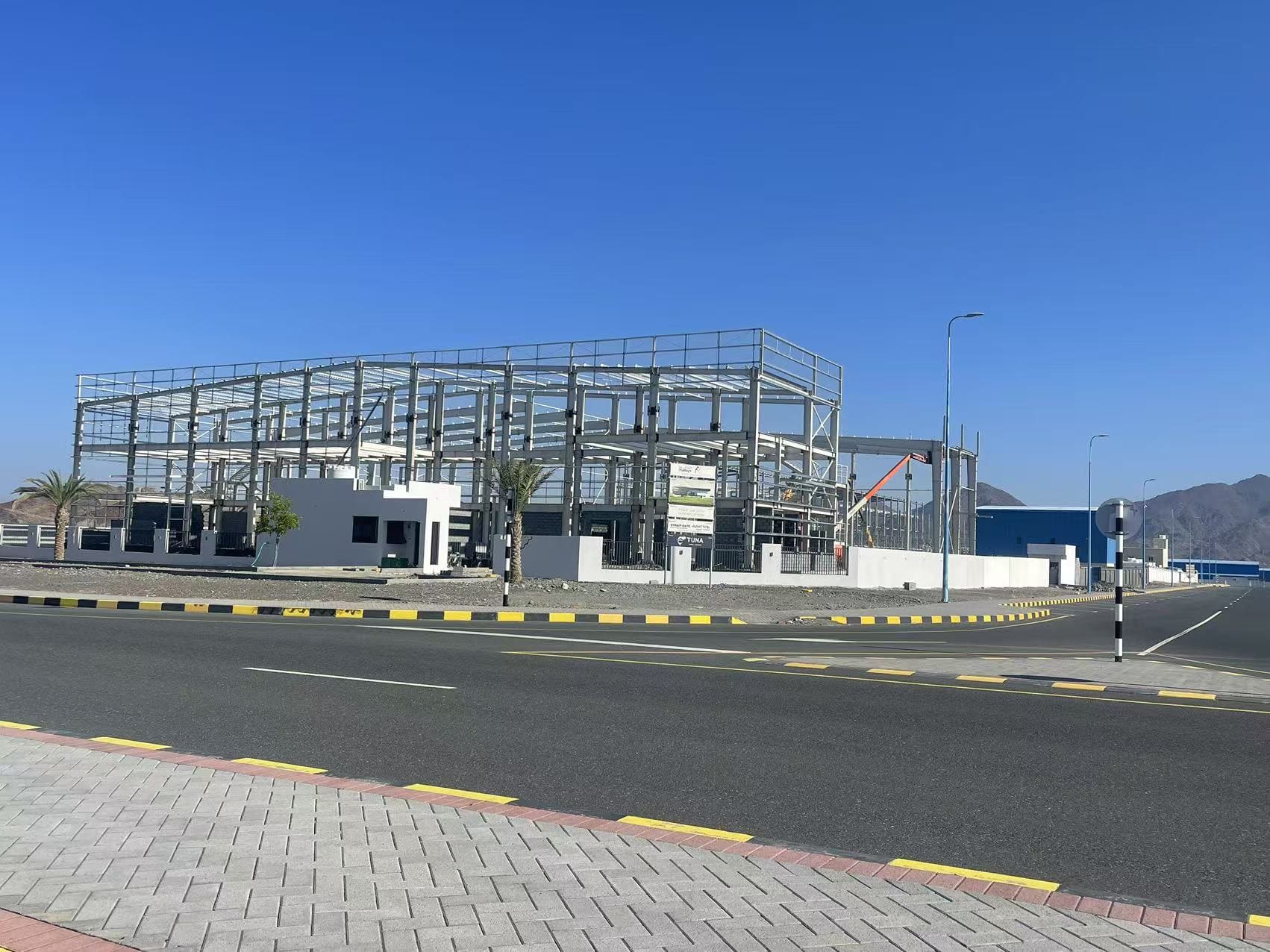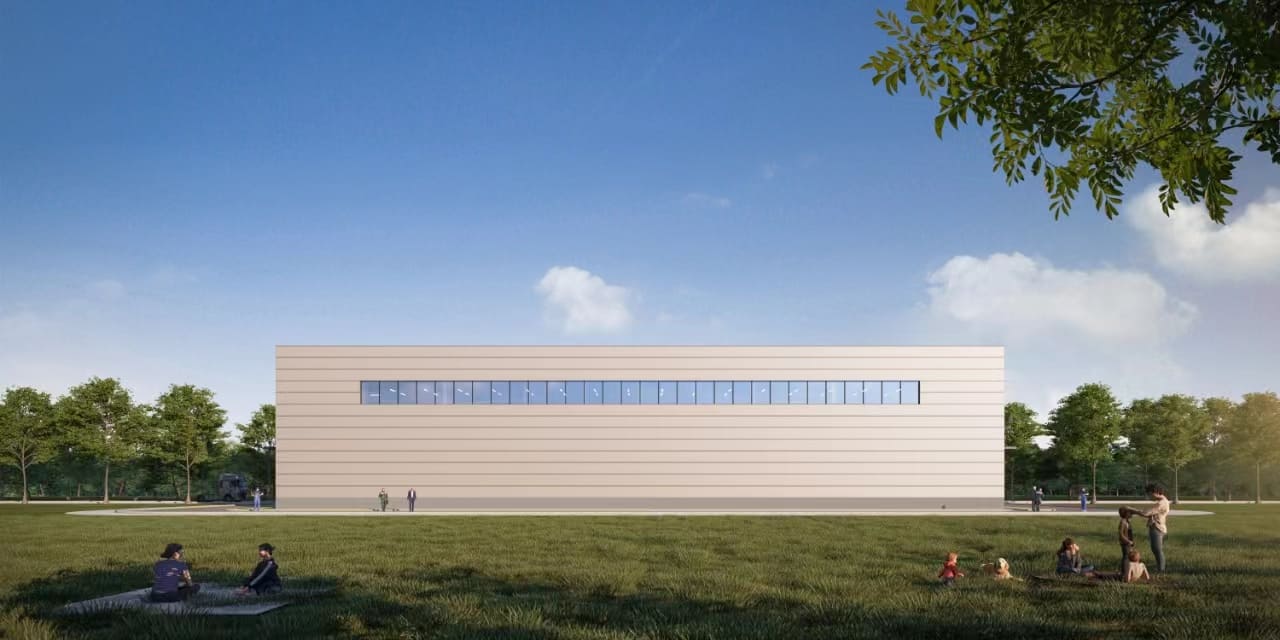
A client from Angola approached us to design and supply a steel structure factory with dimensions of 102m × 45.3m, totaling over 5,000 square meters.
Unlike traditional single-structure workshops, this project was technically demanding, involving a combination of three structural systems:
Multi-span construction
Single-span construction
Additional/extension structures
Such complexity required careful structural planning and professional installation support. During the quotation stage, the client also shared a lower offer from another supplier and asked us to provide a more competitive price without sacrificing quality.
Simplified single-span structures for warehouse zones
Multi-span frames for large-scale production areas
Additional structures for auxiliary rooms or utility spaces

We carefully selected materials to ensure durability, functionality, and ease of installation:
Main Frame: Q235B steel for beams and columns to ensure load-bearing stability
Walls: Brick walls were used only for ground-level reinforcement. The rest of the walls featured corrugated steel sheeting and EPS sandwich panels to optimize insulation and reduce cost
Roofing: Corrugated steel sheets paired with insulation material to enhance energy efficiency while keeping the structure lightweight for transport
Structure Type: Single-span / Multi-span / Auxiliary structures
Panel Options: EPS / Rock wool / Glass wool / PU sandwich panels
Color Customization: RAL international color code options
Extra Features: Skylights, ventilators, solar panels, rainwater recycling
Production Lead Time: 20–30 working days after final drawing confirmation
Shipping: Standard export packing suitable for 20ft/40ft containers
Installation Support:
Full structural and connection drawings
Step-by-step video installation guides
Remote or on-site technical support
Overseas installation team available upon request
