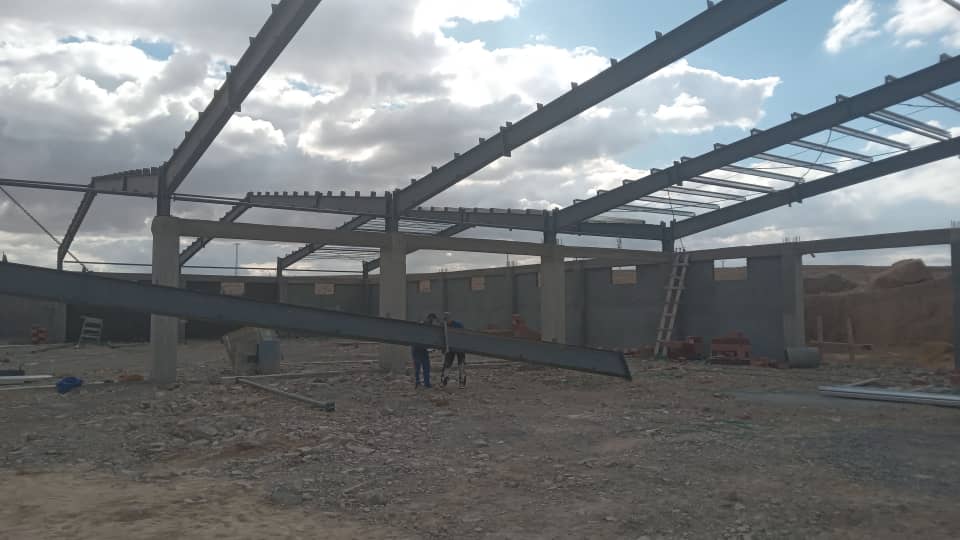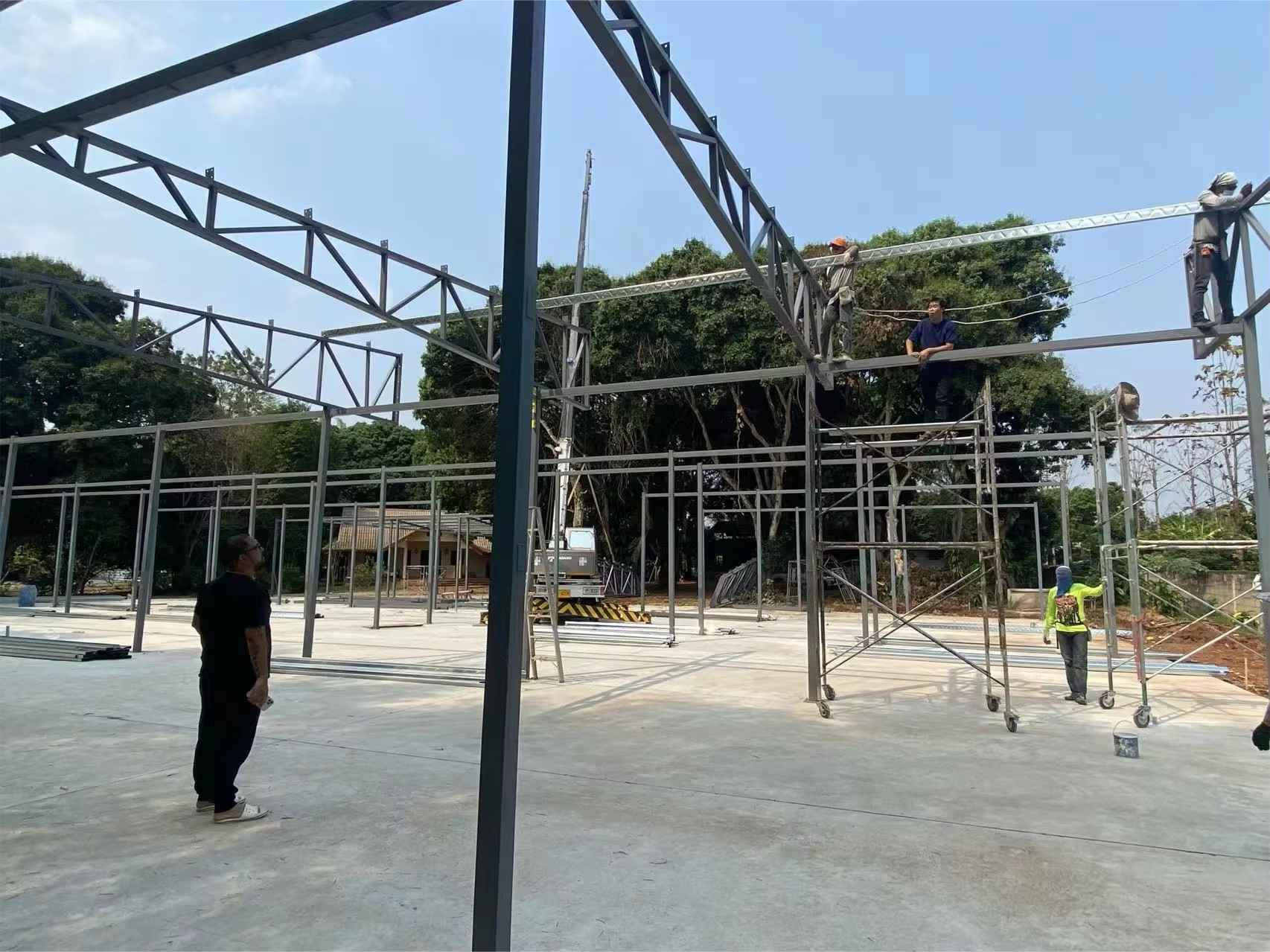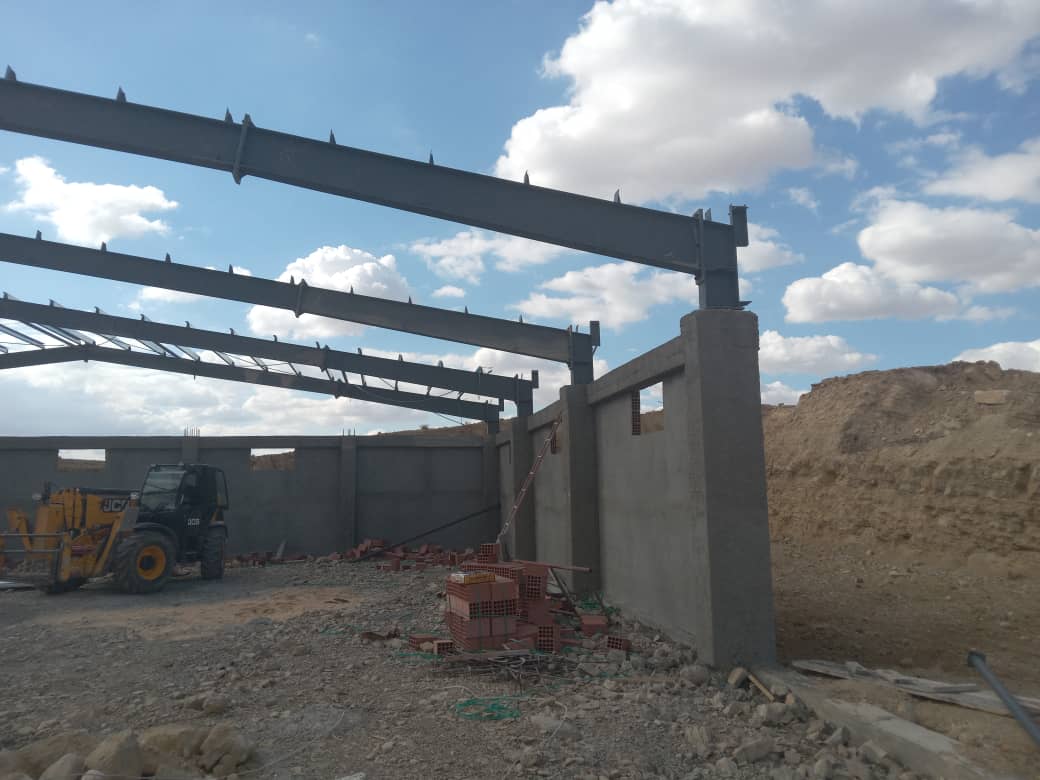
A client from Algeria approached us in search of a reliable steel structure manufacturer to assist in the design and supply of a factory building, with a total dimension of 102 meters × 98 meters, covering an area of over 10,000 square meters.
Unlike standard industrial buildings, this project involved a complex structural system, including:
Multi-span steel frame construction
A hybrid system combining steel structure with concrete walls
All components required to be bolt-connected (no on-site welding)
All materials had to be structurally sound and safe under local environmental conditions in Algeria
Due to the structural diversity, the installation process demanded detailed planning and professional technical support.
We provided a complete set of architectural drawings, structural layouts, 3D structural models, and structural calculations, all of which successfully passed local government review to ensure the safety and compliance of the building.
During the quotation stage, the client also presented a lower-priced offer from another supplier and asked us to provide a more competitive solution, while ensuring no compromise on quality.

To meet the client's expectations, we provided a tailored design and optimized pricing strategy, ultimately earning their trust and successful cooperation.
Our engineering team proposed a hybrid structural solution that included:
Multi-span roof frames + reinforced concrete columns/walls for simplified functional areas
Large-span workshop structures suitable for main production zones
Additional structures for auxiliary space
Material Selection:
Main Frame: Q235B hot-rolled steel was used for beams and columns, ensuring durability and structural stability
Wall System: Brick walls were used only on the first level for reinforcement, while the remaining exterior was enclosed with corrugated steel sheets and EPS sandwich panels to reduce cost and improve thermal insulation
Customizable Envelope:
Wall and roof panels were offered in corrugated steel sheets or sandwich panels. Skylights and ventilation windows were also integrated based on the client's needs to enhance natural lighting and air circulation within the building.
Turnkey Support:
We provided complete packaging and shipping, along with detailed installation guidance, including step-by-step video tutorials. To further assist, we offered remote and on-site technical support throughout the installation process, ensuring smooth execution despite the project’s complexity.
