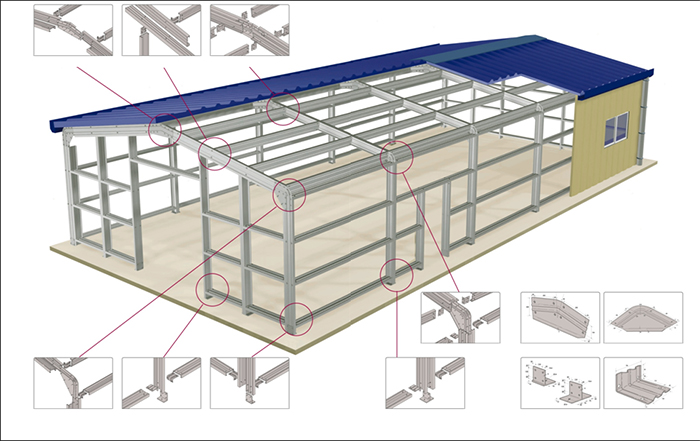The industrialization of housing refers to the construction of housing by industrialized production. It is an inevitable requirement of technological progress and social development in order to improve the labor productivity of housing production and the overall quality of housing, reduce costs, material consumption and energy consumption.

Pre Engineered Building Manufacturer
The development of residential industrialization is a new model in the construction field, an inevitable trend in the development of urban construction and a technological revolution in the construction industry. It will lead the construction industry to a new model and direction.
The following briefly introduces the components of prefabricated building:
Specifications: The specifications and sizes vary according to the design and production requirements.
Component strength: It is divided into C40, C35, C30 and other strengths according to design and building height and floor height.
Product description: The prefabricated sandwich thermal insulation exterior wall panel is composed of two layers of reinforced concrete wall panels inside and outside and the insulation material sandwiched between the exterior wall panels with specific insulation performance requirements through special connectors; Advantage: Prefabrication of external walls is a method commonly used in the industrialization of buildings at this stage. Prefabricated external walls can basically eliminate the common quality problems of wall leakage and leakage at the joints of doors and windows. At the same time, the durability of the wall and the stability of insulation and insulation Sex has improved a lot.
Component strength: It is divided into C40, C35, C30 different strengths according to design and building height and floor height.
Product description: There are three types of horizontal wall plate, vertical wall plate and partition wall plate. Both horizontal and vertical wall panels are load-bearing wall panels, and partition wall panels are non-load-bearing wall panels. The interior wall panel should have the functions of sound insulation and fire prevention. The interior wall panel is generally made of a single material (common reinforced concrete), which is available in solid and hollow.
Features: The corner wall adopts PCF board member. The internal wall structure layer is cast-in-place.
Advantage: The use of three-dimensional components is cancelled and the corner wall cast-in-situ also largely guarantees the overall stability of the building.
Component strength: C30
Product description: As the lower part of the building floor, the precast concrete laminated slab can be used as a permanent formwork, which has sufficient strength, stiffness and crack resistance under the action of construction load. Its internal structure is cast by reinforcing steel mesh with exposed steel trusses and concrete on the upper part.
Advantage: Precast concrete floor slabs are of great significance to improve the construction operation environment and save wood resources. Prefabricated floors are divided into prefabricated floors and prestressed prefabricated floors.
Product description: According to the design requirements, the laminated balcony panel prefabricated by the component factory uniformly has the advantages of high efficiency, energy saving and labor saving.
Precast staircase
Product description: Precast concrete staircase, staircase made of reinforced steel and concrete as the main raw materials, connected to the platform beam through embedded parts, leaking reinforcing steel. The use of prefabricated staircases can greatly save the complicated procedures for special-shaped components such as stairs in the construction process, thereby improving production efficiency.
Product description: According to the design requirements, the prefabricated air-conditioning panel is uniformly prefabricated by the component factory. Compared with traditional cast-in-place air-conditioning panels, it has the advantages of high efficiency, energy saving, time and labor saving, size, and convenient and accurate installation.
Website: https://www.cnprefabbuilding.com/