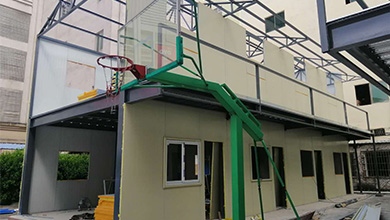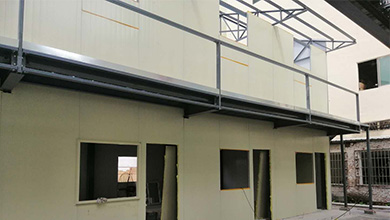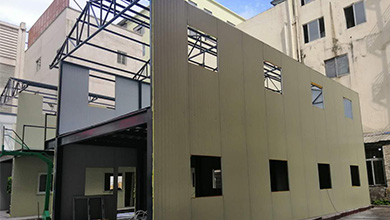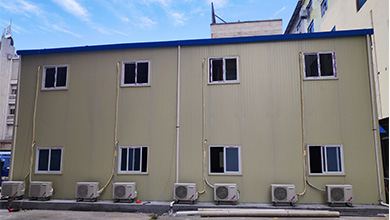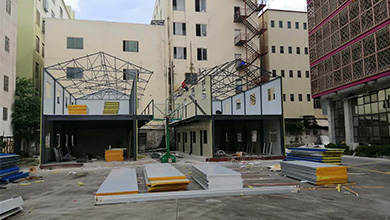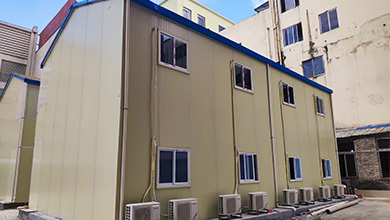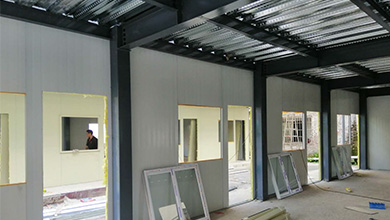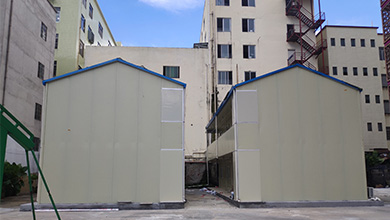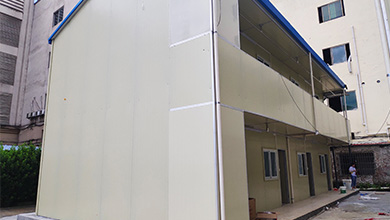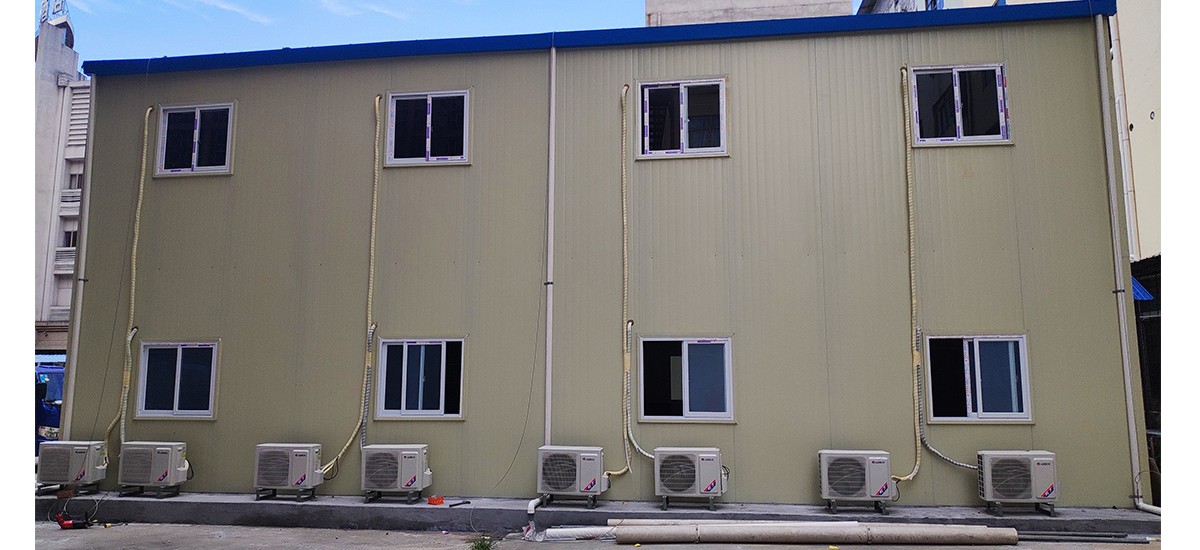
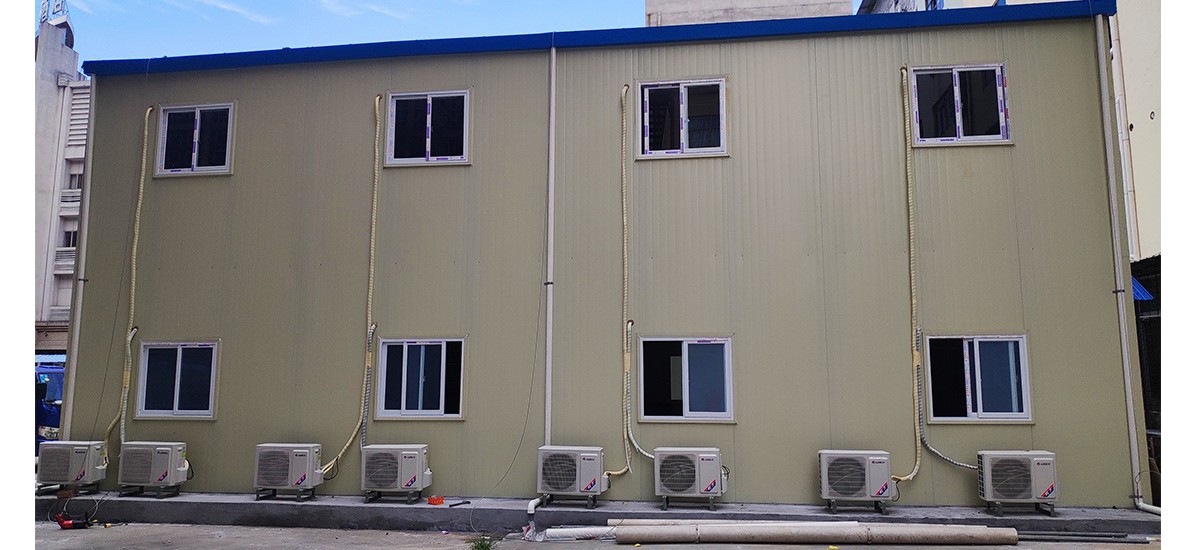
The life services of our modular house should be more than 15 years at least. The demand of the live load capacity of floors should be heighten ,because the house would be used as a accommodation for employee of care center ,where is located right in front of the the modular house ,and luggage moving would be a high frequency activity that needs our engineers to consider it as a vital problem .
1. We choose a model that can conceal the light steel frame of house like columns and beams to keep a nice consistency of appearance .
2. We select a popular blue color for the color of blue and cream color for the color of wall.
3. Considered the material of the second floor we use is concrete cement ,then the steel frame of columns need to take more loading weight to hold the integrate stability .so we choose h steel as the main components of first floor .
4. The second floor will not take such high loading weight as the first floor does ,so we choose a more economical components ,c steel ,as the main components of the second floor .
5. Instead of choosing sandwich panel or plywood as the cover material of the second floor ,we choose the cream color tiles as material of tiles of the second floor, to response the color consistency of wall panel’s , atmosphering sense of safety for employees.
6. The aluminum alloy windows we used , are not only antirust , but also have a good proportion of weight for the users who pull or push them.we still not forget to keep consistency of the house yet , choosing the cream color sandwich panel doors as doors .
7. Public wifi and air-condition cover all modular accommodations.
8. The aluminum clasp ceilings that we choose are simple ,elegant and low - cost ,perfectly satisfying our client s requirements.
Maybe some of readers are still considering the problem that i just mentioned above that whether our client s house got leaked on that day of acceptance .
Of course no ,the gable slope roof effectively completes the drainage work , leaving the rain drops no way to stock and leak .
