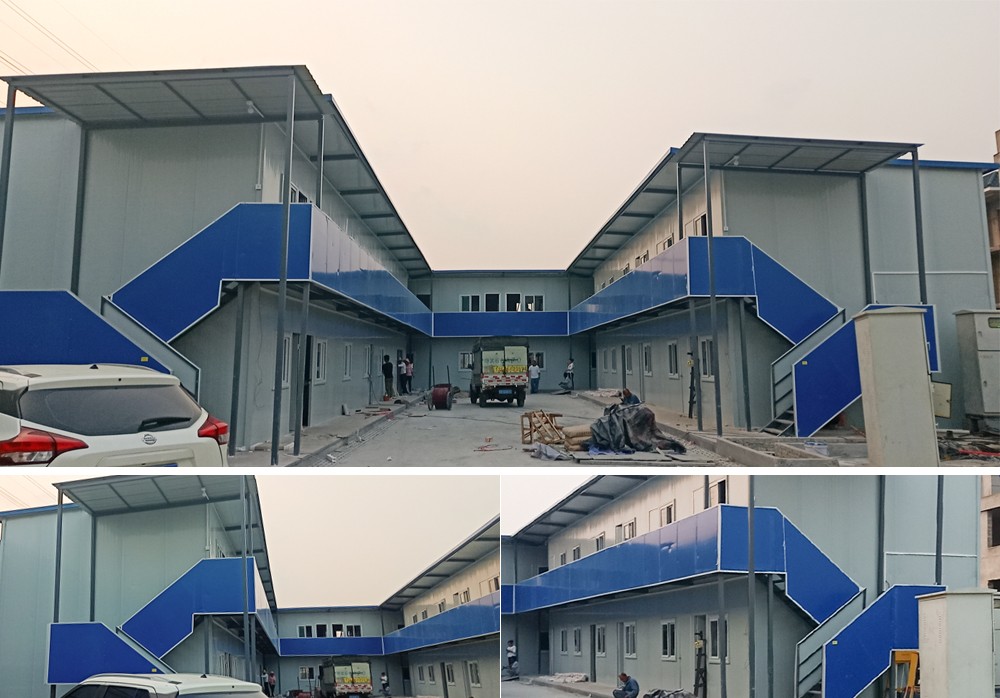Today we drove to a construction site,Shunde, where is one of recent finished projects nearby our company,to have a check before inspection .The project that we settled down this time is a house having 2 storeys with modular accommodations and public recreation room .The house was supposed to be applied K house 's structural design .I think the appearance of K house just didn't meet our client's stomach .The style of K house is too normal to be considered.

Apparently ,some of you might notice the layout of this building , it looks like a 'U' letter.Why would our client have a fancy of such 'U' shape layout ?To try to prove the declare that our client have made , I enumerate some scenarios that we might be desired to have 'U' shape layout for the accommodation .
Firstly we need to know the practical advantage that 'U' shape layout bringing to us is we would have a rectangle blank for the public so that we can equip some infrastructure in there ,like setting an area of mobile park for public , adding a green field for public.
I have to say that setting an area of mobile park for public may be the one of the considerations for our client . Because there is no doubt that the house is built for
satisfying the accommodation demands ,so there is electromobile where is people in China.There must be a place facilitated to place the mobiles .
Adding a green field for the public ,I don't thick so . Even though lots of projects requires to have a field for the green , the possibility of environmental consideration is
still far lower than that for satisfying mobile parking.It does have a possibility but not so high.
The third possible consideration is set the rectangle blank to be public badminton court .That 's because no matter you play the badminton in what way that within the blank space ,that won't cause cases like door broken or windows broken or somehow horrible situation .
The one last possible consideration sounds kind of ridiculous that the reason is about the house is needed to face to a specific direction for wind resistant or daylighting.
So these are my speculations about the 'U' shape layout.If you have more practical ideas ,we are glad to have your ideas shared .